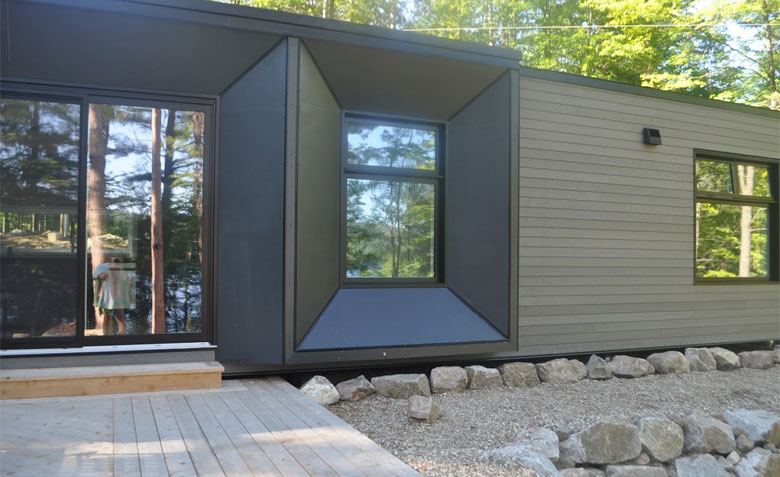
L’Escapade 540 has been developed for people looking for a simple, harmonious and functional place in which to feel at one with nature. Thanks to a completely glazed facade, this green and affordable modern prefab tiny house kit home has the quality of being able to frame a landscape and to offer compact spaces bathed in natural light that feel larger than reality.
Features
Architectural features
- Contemporary modern minimalist style
- Open floorplan
- Optimized architecture for passive solar gain
- A complete bathroom
Techniques
- Prefabricated modular construction direct from the factory
- Made with sustainable materials sourced in the region
Fondation
- Modular Design adapted to be anchored to piles, concrete slab-on-grade or existing buildings
Walls
- Exterior panels made of wood fiber panels permeable to water vapour
- High density cellulose insulation
- Double inner and outer furring allowing fast electrical wiring installation
Roofing and siding
- Roll membrane and a combination of steel and cedar siding
Turnkey option
Finishes Available
- Natural plywood wall & ceiling
- Possibility of complete factory-finished interiors
- Selection of VOC-free materials for healthy indoor air quality
Doors & windows
- High performance triple-glazing
- Argon gas filled sealed units
- Double layer of low-emissivity film on glazing panels for maximum insulation & UV protection of furnishings & finishes
- Average R-value: R6 compared to standard double-glazed at R-2
