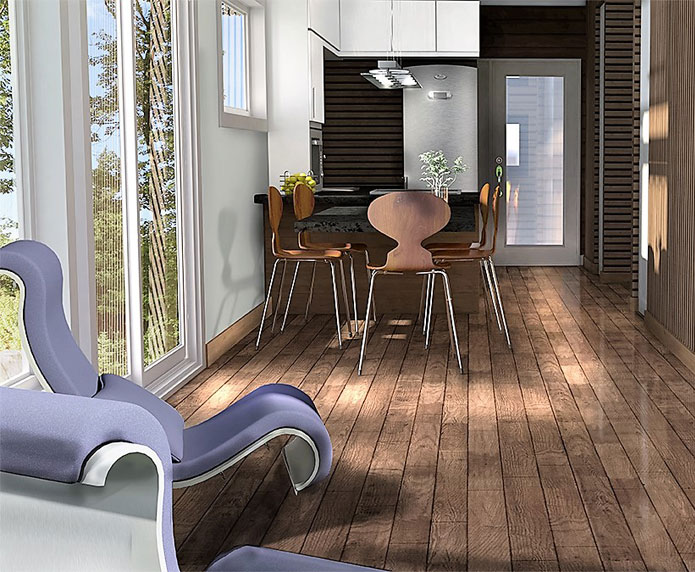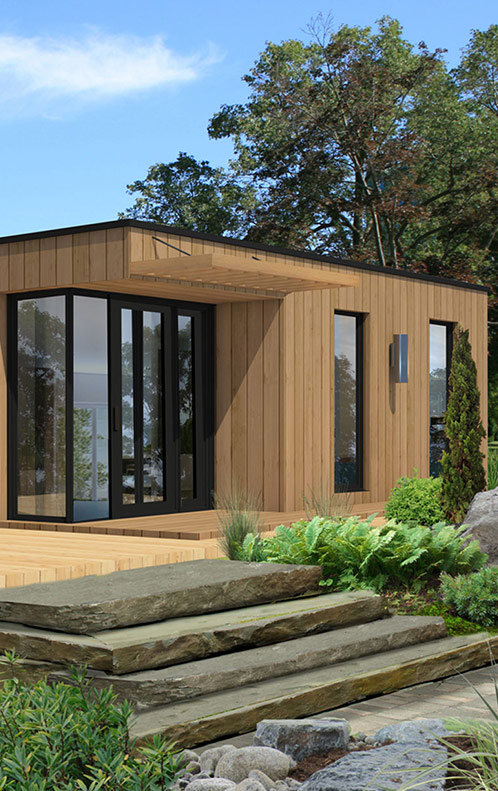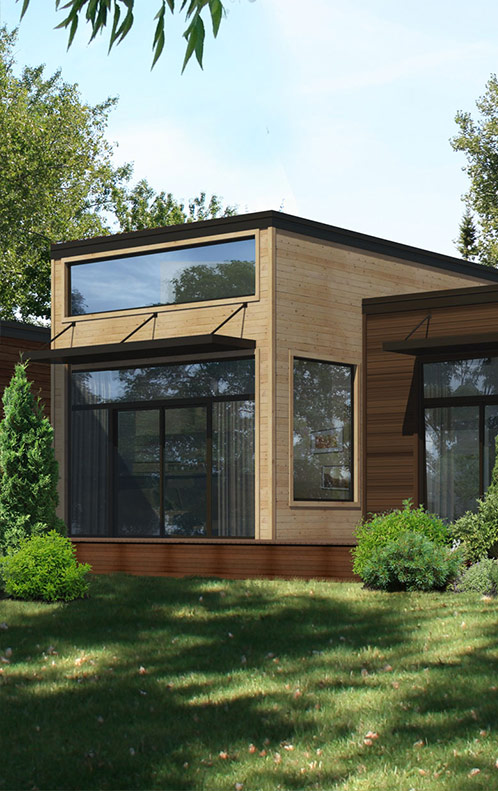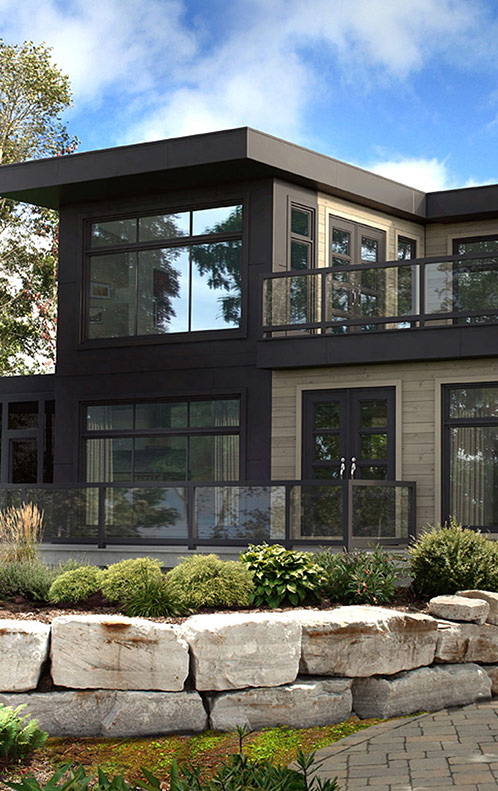About Energéco Concept
PREFAB MODULAR HOMES IN QUÉBEC
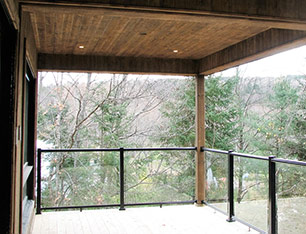
Respect for the environment for the manufacture of your home …
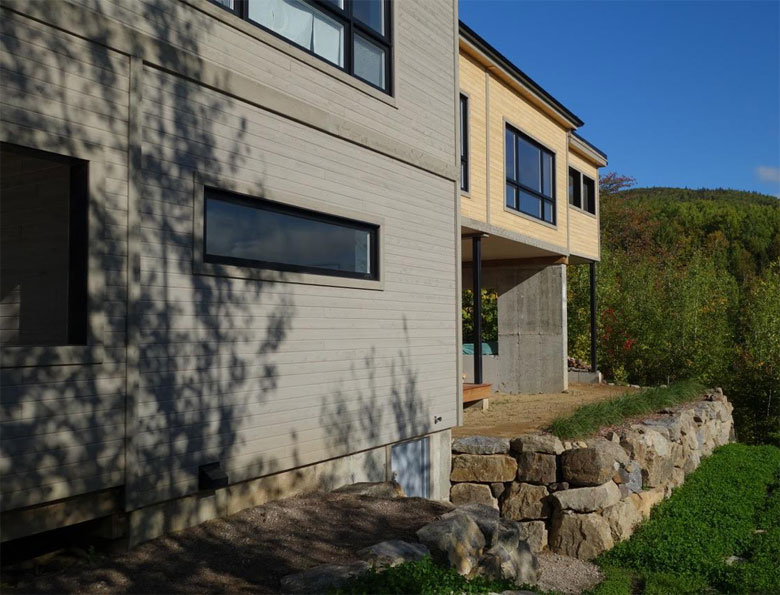
ÉNERGÉCO CONCEPT is a company based in the Laurentians that specializes in manufacturing energy‑efficient, 100% factory-built, prefab modular homes.
Thanks to continual investments in innovation and the improvement of its manufacturing processes, the company has enjoyed sustained growth since its inception in 2010.
Our concept incorporates most of the LEED for Homes requirements. The fact that they are placed on plots of land and comply with the “Sustainable Site Development” category means that all of the prefab modular homes that leave our factory qualify for LEED certification, even aspiring to Platinum level.
Our energy-efficient homes are :
Bioclimatic
Built from sustainable, local materials.
Uniquely modular, and customizable to specific needs and budgets.
Scalable, to meet the need for new living areas; option of adding on modules to the existing floor plan without altering the environment.
Made from factory-built prefab modules.
Deliverable at different stages of completion
Designed to accommodate a green roof (optional)
